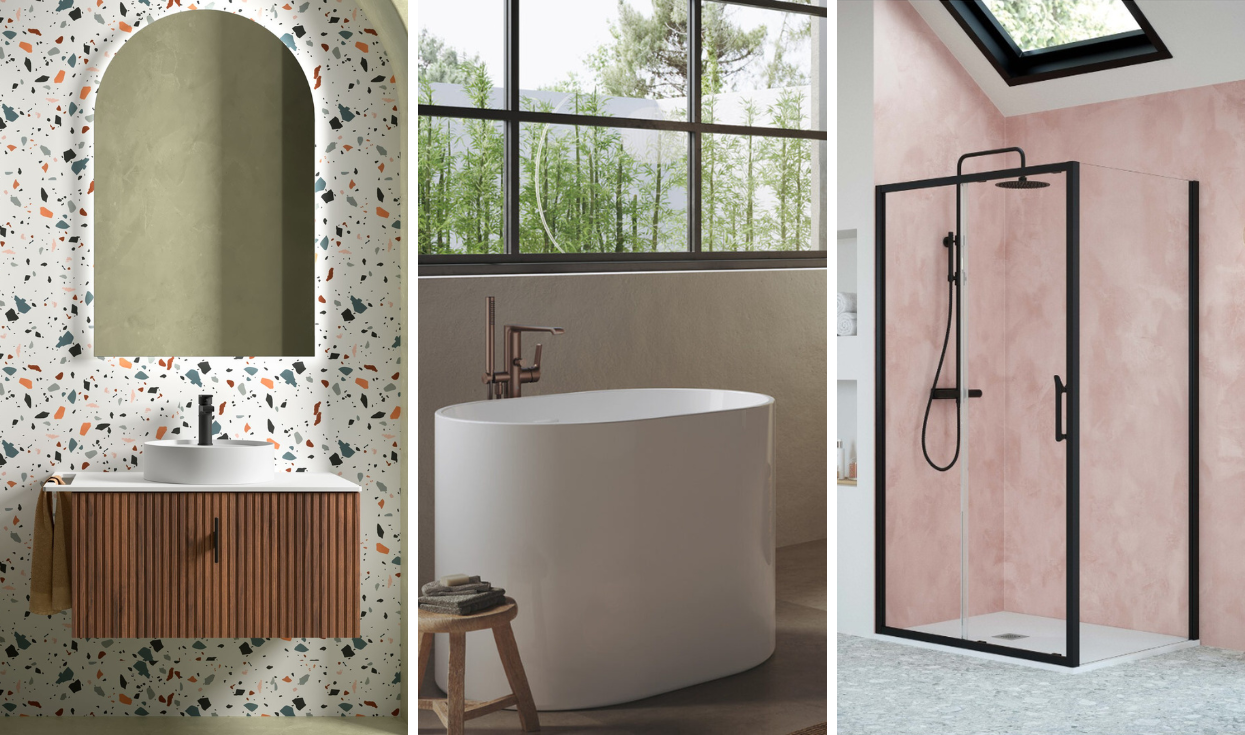How to Design a Small Bathroom
Whether you’ve moved into a home with a compact bathroom, you’re adding a small ensuite, or converting a loft space — good planning makes all the difference. When designing a small bathroom, we usually break it down into four key steps:
- Plan your layout to make the best use of space
- Choose smart fixtures & fittings that suit the smaller bathroom size
- Pick the right colours to help the room feel brighter and more open
- Add storage that works to keep things tidy without taking up floor space
We’ll cover each of these in more detail throughout this guide. Or, if you’d prefer a bit of expert help, you can book a free bathroom design consultation with us at any of our bathroom showrooms across Northern Ireland.
Small Bathroom Layout Ideas
In a small bathroom where square footage is limited, layout is very important. We find most small bathrooms in the UK and Ireland tend to be square or rectangular, and each shape comes with different layout options.
Layouts for Small Square Bathrooms
Square bathrooms offer a bit more flexibility because of their equal-length walls. The trick is to keep the centre of the room as open as possible so it feels less boxed in. Here are a few examples bathroom floorplans you could use if you’re redesigning a small square bathroom.
Example Floorplan 1: Corner Shower Layout
Corner Shower Layouts are especially popular for small ensuites. The shower sits neatly in one corner, with the toilet and sink along adjacent walls.
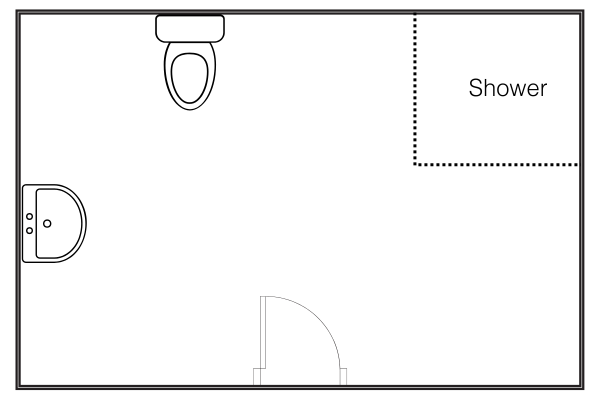
Example Floorplan 2: Opposite Wall Layout
An Opposite Wall Layout places the sink and toilet on one wall, with a shower opposite. Depending on the exact size of your bathroom, you could switch this out for a small bathtub with a shower overhead. This layout works well for small family bathrooms.
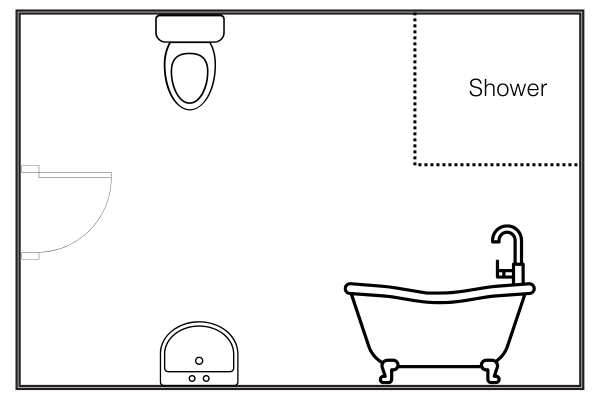
Layouts for Small Narrow Bathrooms
Narrow rectangular bathrooms can be a bit trickier to design due to the limited width of the space. However, these examples show you how to position fixtures in a functional way.
Example Floorplan 3: Single Wall Layout
By placing all fixtures along one wall of a small bathroom, you can keep the opposite side clear. This Single Wall Layout creates an open walkway, and is great for very narrow bathrooms or where plumbing is only available on one side.
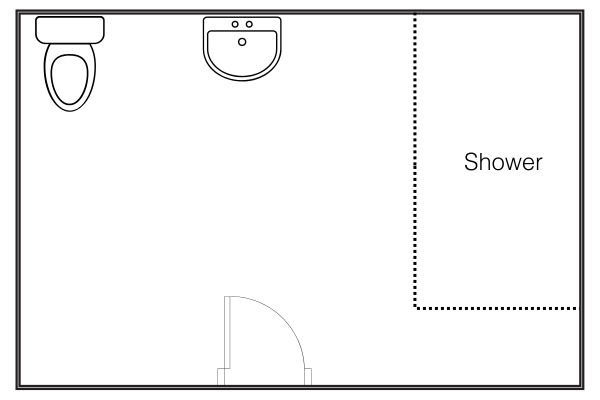
Floorplan 4: Opposite Wall Layout
An opposite wall layout can also be used for small rectangular bathrooms that have more width or a doorframe in the centre. The sink and toilet sit on one wall, and you may be able to fit a bathtub with a shower on the other.
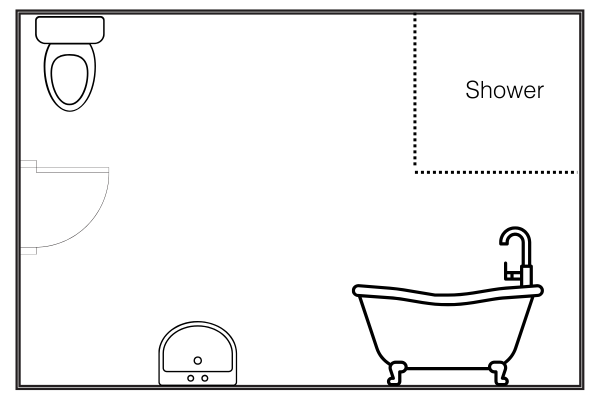
Fixtures & Fittings for Small Bathrooms
Toilet Ideas
Toilets often take up more room than people expect. In small bathrooms, try to keep the projection (how far the toilet sticks out) as short as possible. A few centimetres can make a big difference when you’re working with limited space.
Here are three types of toilets that work well in small bathrooms:
- Close Coupled Toilets
A traditional style toilet where the pan and cistern are connected. Slimline versions like the Laura close-coupled toilet work well in small spaces and are the easiest to install.
- Back-to-Wall Toilets
These sit flush against the wall, with the cistern hidden in a unit or behind a false wall. The Gap back-to-wall toilet is a popular choice for modern small bathrooms, as it has a clean look.
- Wall-Hung Toilets
Fixed to the wall with space underneath, floating wall-hung toilets like the Aire can make the room feel more open and are easier to clean around. They need a frame installed inside the wall, so they’re best suited to renovations.
Basin Ideas
Basins don’t need to take up much room, but the wrong one will make things feel tight in an already small bathroom. Look for a basin that suits how you use the space and gives you enough clearance around it.
These are the options we regularly use in small bathroom projects:
- Wall-Hung Basins
Perfect for cloakrooms and tight corners, wall-hung basins like the Roca Debba help the room feel more open. We often pair them with a bottle trap if customers want a minimal look.
- Semi-Pedestal Basins
These are a nice middle ground. You get the neatness of hidden pipework, but you don’t lose that sense of space underneath. Great for small family bathrooms.
- Countertop Basins
These are great when storage is a priority. Pop the Breeze Countertop Basin on a vanity unit, and you’ve got space below for toiletries, towels, or whatever else you need to keep tucked away.
Shower Ideas
In smaller bathrooms, the shower can quickly take over — so choosing a design that keeps things open is a smart move. We often suggest layouts with simple glass panels or corner placements to keep the space feeling balanced.
Popular options include:
- In-Fold Shower Enclosures
Also known as bi-fold showers, these are one of the best options for very small bathrooms. Options like the ETO Shower Door fold inwards, so it doesn’t swing into the room or block nearby fixtures.
- Corner Shower Enclosures
A curved corner shower like the ETO Two Door Sliding Quadrant is a classic space-saving setup. These slot neatly into a corner and don’t need extra clearance for the doors.
- Wet Rooms
Fully waterproofed and open-plan, a Wet Room Panel can make a bathroom feel bigger and more modern. Just make sure you’ve got the right drainage, it’s something we plan carefully during the design stage.
Bath Ideas
Contrary to popular belief, it is possible to have a bath in a small bathroom! It just depends on the shape of the room and how you plan to use the space. Some options are better for everyday use, while others are more suited to occasional soaking.
Here are a few compact bath ideas that can work well:
- Shower-Bath Combos
Something like the Waters Flow Shower Bath is a practical solution when you can’t fit a separate shower. They’re a good compromise when you need versatile bathing options in a small family bathroom.
- Compact Freestanding Baths
Shorter than standard freestanding tubs, but still deep enough for a proper soak. A narrow egg shape like the Drift Bath is a stylish choice that works well in tighter spaces.
- Corner Baths
Tucked into a corner to free up floor space, options like the Coast Corner Bath are ideal when a standard bath just won’t fit.
Lighting Ideas
In small bathrooms, lighting needs to be practical without taking up extra space — which is why LED mirror lighting is one of the best choices. It gives you clear task lighting exactly where you need it, and often includes extras like demisters or touch sensors.
There are a few styles worth considering, depending on the shape and feel of your bathroom:
- Tall LED Mirrors
Great for narrow spaces or where you want to create the illusion of height, options like the Vega Bathroom Mirror help bounce light around vertically.
- Circular LED Mirrors
A softer, more balanced option that works well in square bathroom layouts. The round shape like that of the Theme Bathroom Mirror adds a nice contrast to straight lines in tiles or furniture.
- Arched LED Mirrors
These add a subtle design detail without being too bold. For example, the curved top on the Alba Arched Bathroom Mirror brings visual interest while also providing more mirror space and helping the room feel bigger.
Small Bathroom Colour Ideas
Once your layout and fixtures are sorted, your colour scheme is what brings everything together. In small bathrooms, your colour scheme can have a big impact on how the room feels — whether it’s open and airy, or a bit boxed in.
The two main areas to focus on are walls and floors. Each can help you control the mood and sense of space.
Wall Ideas
Whether you’re using bathroom wall tiles, panels or simply paint, wall colours have the biggest impact on how spacious your bathroom feels. Lighter shades help bounce light around and open the room up, while darker colours or patterns can be used in small doses to add character and depth.
Here are a few wall colour strategies to consider:
- Light Neutral Walls
Colours like soft white, warm grey or pale beige keep things airy and are easy to pair with tiles or furniture. These work well in both modern and classic bathrooms.
- Dark or Bold Feature Walls
Using a rich colour on one wall — like navy, forest green or charcoal — can add contrast without overwhelming the space. Feature walls work especially well inside a shower area or behind the vanity.
- Tiled vs Painted vs Panelled Walls
Tiles are hardwearing and easy to clean — great for wet zones. Painted walls offer flexibility if you like to change things up later. Wall panels are another smart option, offering a clean finish with minimal grout lines and often quicker to install.
Floor Ideas
The colour of bathroom floor tiles often gets overlooked, but it has just as much effect on how the room feels. It can anchor your design, create flow, or add a subtle feature of its own.
Here’s how to make smart choices with flooring:
- Light or Dark Coloured Flooring
Pale tones like soft stone, white-effect tile or light wood can help the room feel bigger. Dark flooring can look striking but might make the space feel more enclosed, especially in small bathrooms with minimal natural light.
- Patterned or Plain Flooring
Patterned floor tiles can are great for a feature floor rather than a feature wall, these work great in very small bathrooms. Plain flooring works well when the rest of the room has more detail.
- Continuous Flooring
Running the same flooring across the whole bathroom (even into the shower area if suitable) helps the space feel seamless and can visually extend the room.
Smart Storage Ideas for Small Bathrooms
Storage is one of the biggest challenges in small bathrooms. With limited floor space and fewer places to put things, clutter can quickly take over — which makes the room feel even smaller.
Smart storage helps keep things tidy and practical, without compromising on design. In most cases, the best solutions use vertical space, include built-in features, or make use of multi-functional furniture.
Wall-Mounted Storage Ideas
Wall-mounted and built-in storage is a simple way to free up floor space and reduce visual clutter. Tall cabinets, mirrored cupboards, or recessed shelving in shower areas all help use wall space that would otherwise go to waste.
Vanity Unit Storage Ideas
Vanity units are one of the easiest ways to add storage to a small bathroom without taking up extra space. They combine your basin with cupboards or drawers underneath — ideal for keeping toiletries, cleaning products or spare towels neatly out of sight.
Bring Your Small Bathroom Ideas to Life
Designing a small bathroom can feel like a challenge, but with the right approach — and a bit of expert guidance — it’s totally manageable. At Bassetts, we’ve helped thousands of people create bathrooms that look great and work well, no matter how limited the space.
We’ll help you plan everything from layout to lighting, with advice tailored to your home, your needs, and your style. Plus, you can see all your options in person at one of our showrooms across Northern Ireland.
We hope this guide has been a useful starting point. If you’re ready to take the next step, we’d love to help!
Book a Free Bathroom Design Consultation
