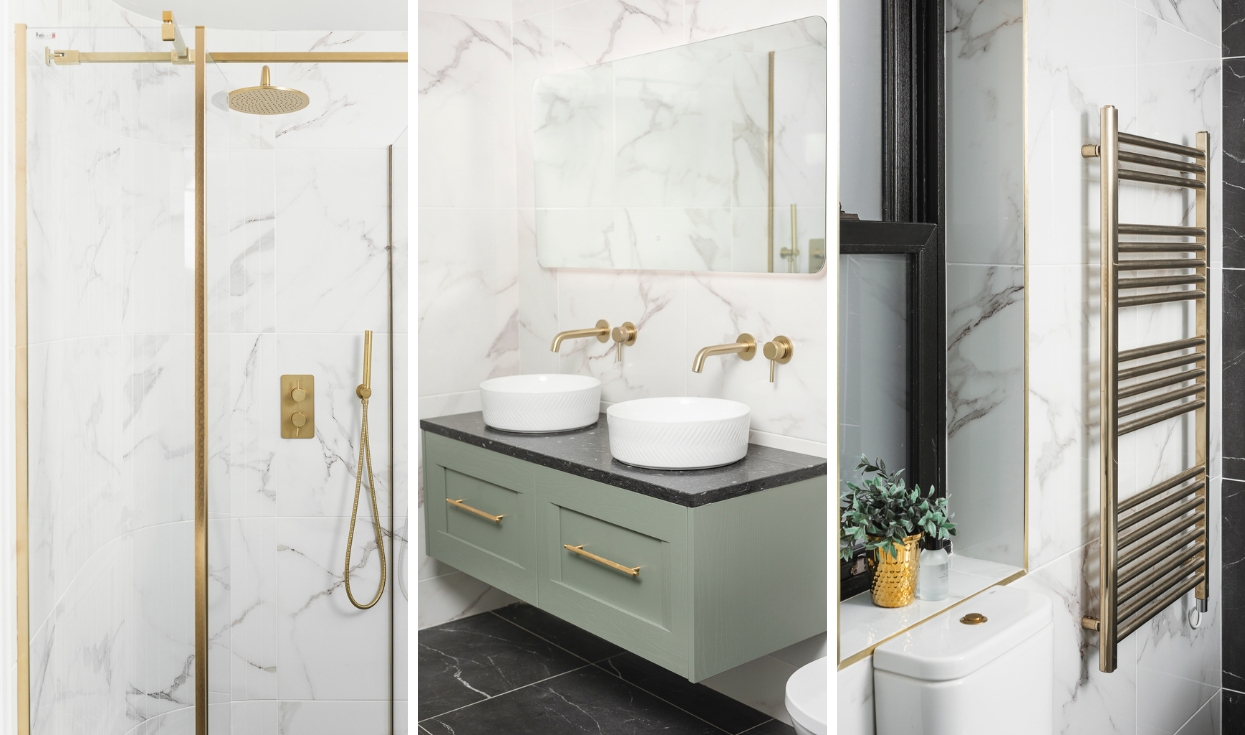The Master Ensuite
The master ensuite presents a unique challenge – a smaller space requiring expert design knowledge to ensure this is optimised for functionality and finesse. The creation of a stunning “alley style” bathroom that maximises space without sacrificing aesthetic.
The wall-hung Elements vanity unit in a sleek grey sets the tone for sophistication. The HIB Chevron bowl adds a touch of edgy personality, perfectly complementing the brushed bronze hardware that gleams throughout the space. The shower cleverly utilises the full height and width of one side of the room, ensuring a comfortable experience without compromise.
To elevate the ambience, matt black exposed bulb Bright by Bassetts wall lights were added to either side of the mirror and vanity. These fixtures create a warm, inviting glow, adding a layer of both ambient and focused task lighting in this intimate space.
The Downstairs Cloakroom
The downstairs cloakroom prioritises space utilisation without compromising style. A wall-hung Roca vanity unit in a timeless taupe shade creates a clean, uncluttered aesthetic. This efficient design ensures the essential functionality of a cloakroom without sacrificing on style.
A Partnership Beyond Products
The Annaghmore self-build project exemplifies the true value Bassetts offers beyond just high-quality bathroom products. The dedicated design expertise ensured every detail, from the selection of fixtures to the strategic use of space, contributed to creating a home that is both beautiful and functional. This collaborative approach resulted in a seamless integration of the bathrooms into the overall design of the home.
If you are on a self-build journey or embarking on a bathroom renovation project, be sure to contact the team at Bassetts today. With bathroom showrooms located throughout Northern Ireland you won’t be stuck for choice!




