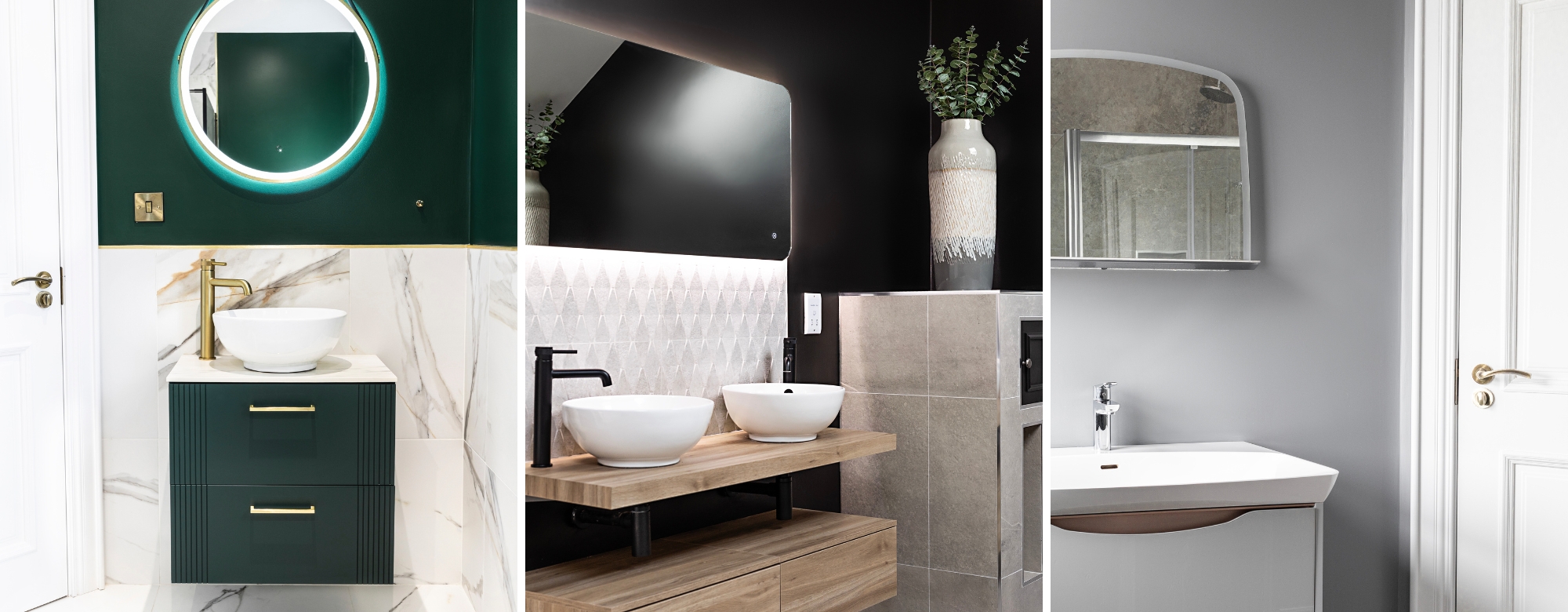Nothing is more exciting than visiting a customer’s home to look at how their dream bathroom project has come together- especially one as stunning as this incorporating functionality and style!
Our bathroom design expert Alana Chambers from Bassetts Omagh Showroom, recently helped a young couple create their dream bathrooms! With a 12-month timescale to work to for design, supply and fit for an ambitious move-in date, it was important for Alana to liaise closely with the customer, plumber and contractor on this project to ensure product selection could be achieved. The brief was to design and supply three bathrooms for their new self-build home in County Tyrone, and that has certainly been achieved!
Push the boundaries – Downstairs Bathroom
Open to having their style boundaries pushed, the brief for this room was to create the WOW factor as they wanted to create a talking point amongst guests- the client added “Guests have commented on how amazing this bathroom looks so it most definitely hit the brief!”. The downstairs bathroom was an area where they could let their imagination run wild and incorporate mixed metal brassware; brushed brass & matt black as well as a statement-coloured vanity unit; HIB Fabrica Unit in Dark Emerald with Venato Marble Worktop and HIB Vessel Basin. The customer loved the colour of the vanity unit so much they got an exact pantone match to paint the walls to add drama and tie the whole room together!
Homely Haven – Main Bathroom
Secondly, with the main upstairs bathroom the customer wanted the large space to feel cosy and modern with the incorporation of the matt black brassware, shower, and toilet! This was achieved with a Sherwood Oak finish HIB vanity unit with HIB vessel basin as previously used in the downstairs bathroom and stunning Aqualla Kyloe tall basin tap in matt black. The crittall style shower screen from Sonas creates a divide in the room for a large showering area complete with a slate shower tray. With lots of storage and accessorising opportunities in this bathroom it incorporates functionality with a hidden laundry chute positioned beside the toilet. The wall hung Sorento toilet is a statement in this luxurious space, creating symmetry and drama of something a little different. Both the vanity and toilet are wall hung creating a seamless open feel and also an ease of cleaning!
